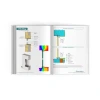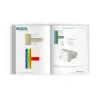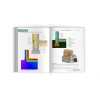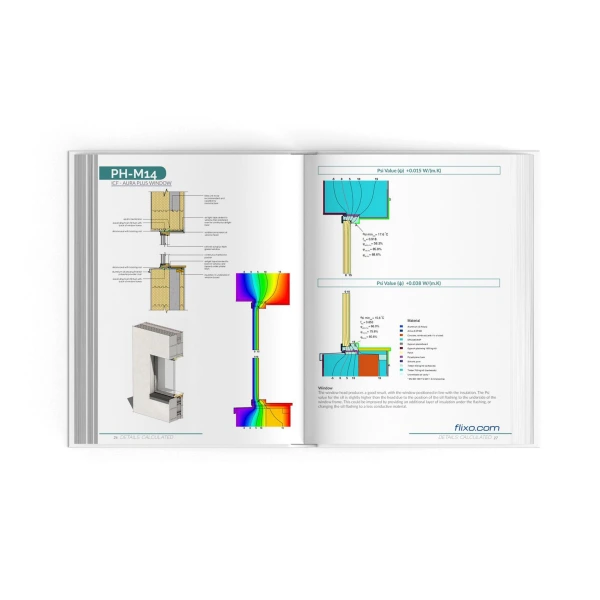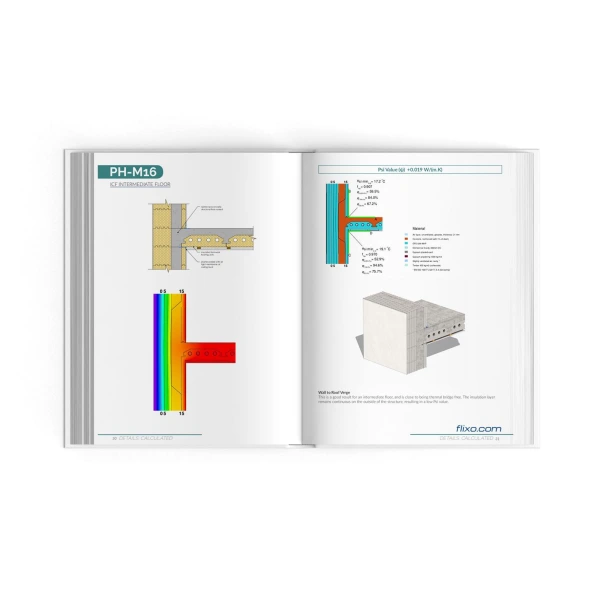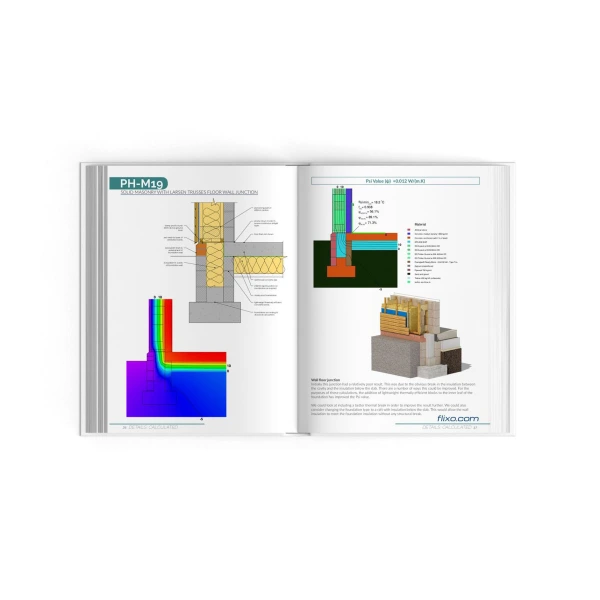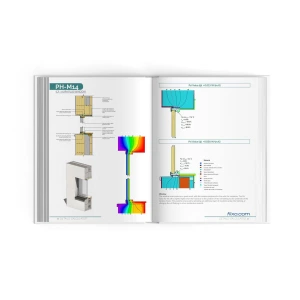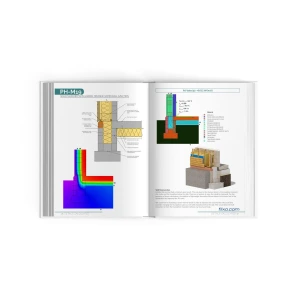Understanding Passivhaus: Details Calculated by Emma Walshaw
Product Overview
Main purpose
Gain further and deeper understanding of the calculations found in Emma Walshaw's Understanding Passivhaus book. Provides thermal field diagrams, thermoclines and explanations of all the junctions and details featured in the book.
This book includes
- Calculations for all the detail junctions featured in Understanding Passivhaus
- Psi and fRSI values for all details
- Thermal field diagrams and thermoclines of all details
- Explanatory information about thermal Psi Values, fRSI, window positioning and more
- Based on UK construction standards and methods
Overview
Details Calculated is a companion to Emma Walshaw's Understanding Passivhaus book (2nd edition). It is jam packed with diagrams and thermal calculations for all the details featured in that book. These include many descriptive images, thermal field diagrams and thermoclines. There is also additional in-depth information on thermal bridges, Psi values, window optimisation, fRSI values and much much more!
Helps you to
- Fully understand the calculations required for the details of a Passivhaus
- Understand Psi Values, fRSI, window positioning and more
- Improve your technical abilities
- Save a huge amount of time and effort searching for details and calculations
Calculations & details included for
- Masonry Construction
- Timber frame
- Structural Insulated Panels (SIPS)
- Insulated Concrete Formwork (ICF)
- Mixed methods of construction
- Solid concrete with rendered external insulation
- Insulated concrete formwork
- Solid masonry with larsen trusses
- Masonry cavity wall
- Timber frame with larsen trusses
- Timber I joist frame
- SIPS construction
- Timber frame with external render
Questions
There are currently no questions and answers published for this product
Technical Details
Key Technical Data
Recently viewed products



