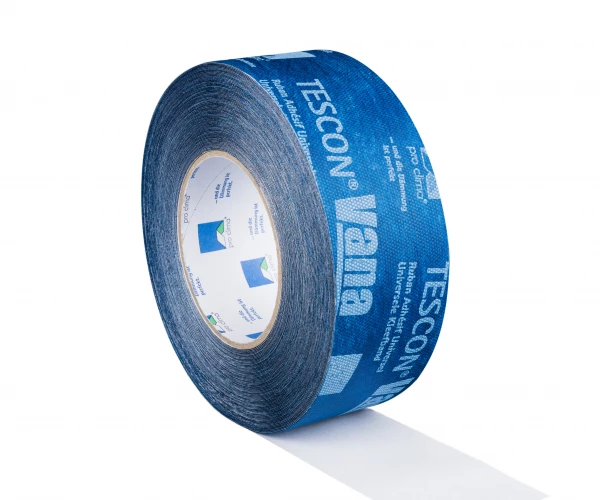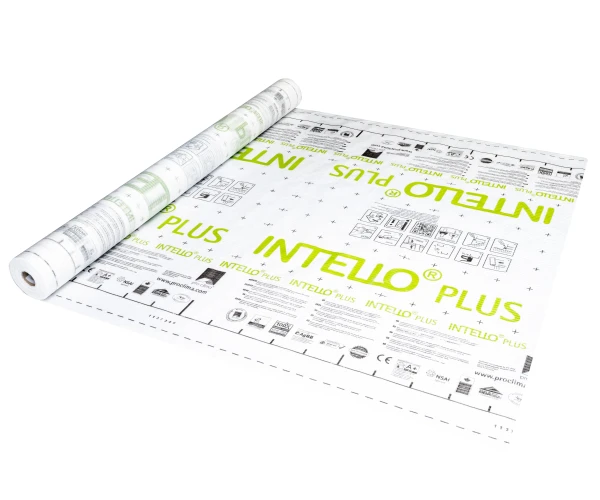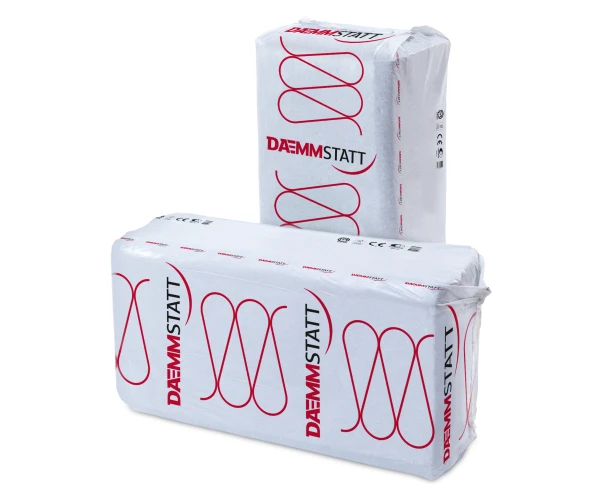Knockboy Barn Passive House
Situated on on the southern slopes of Knockboy Hill in Antrim, and with panoramic views of the Northern Irish countryside, this Passive House was constructed using a variety of locally sourced materials and blends the feel of a traditional farmyard barn with a modern, contemporary design.
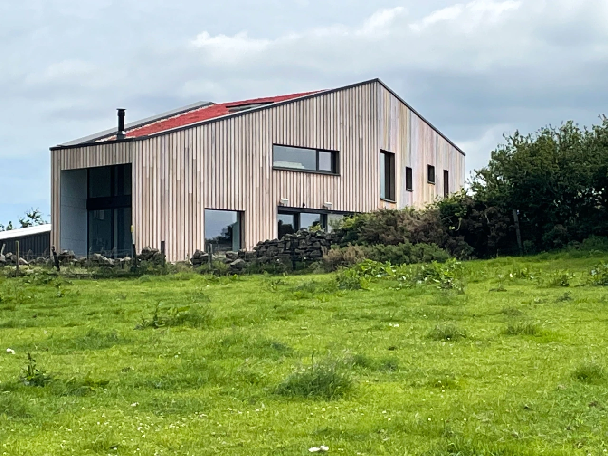
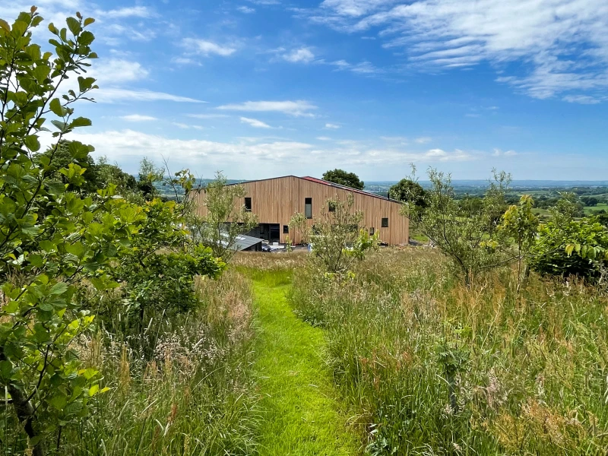
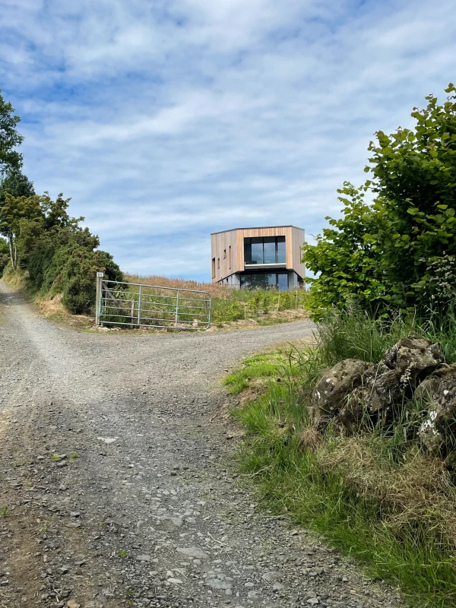
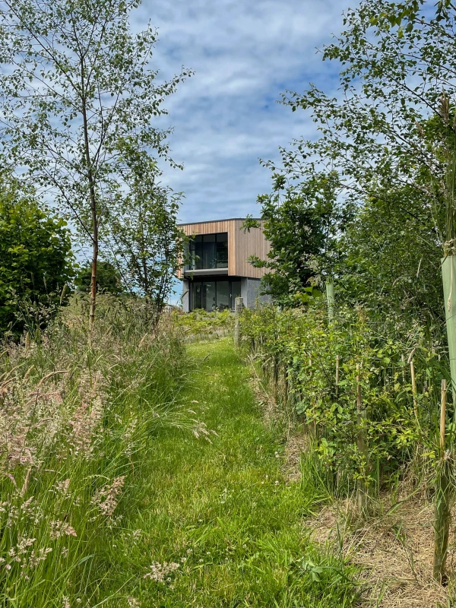
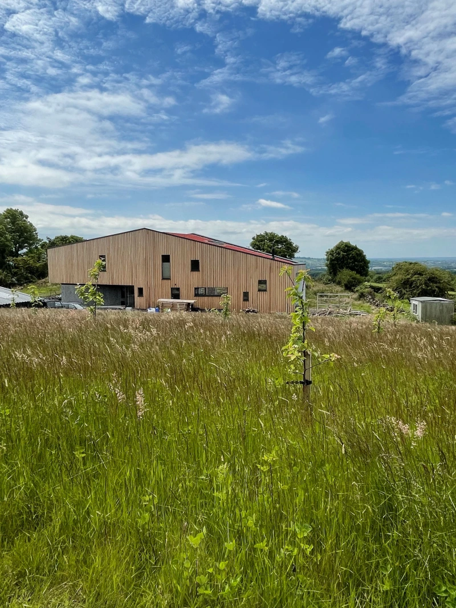
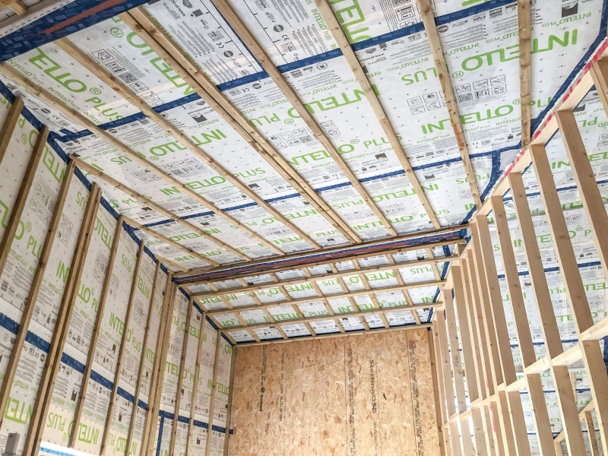
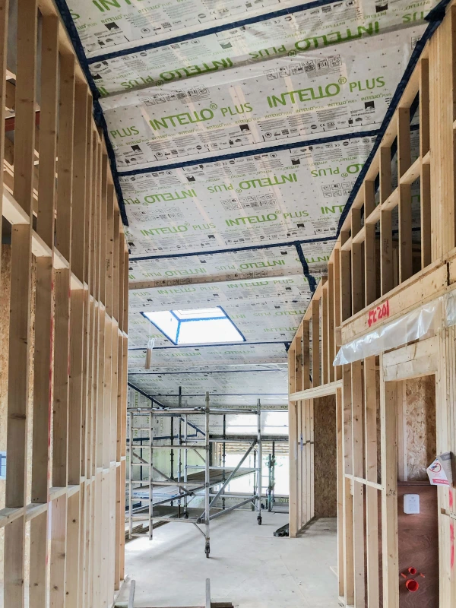
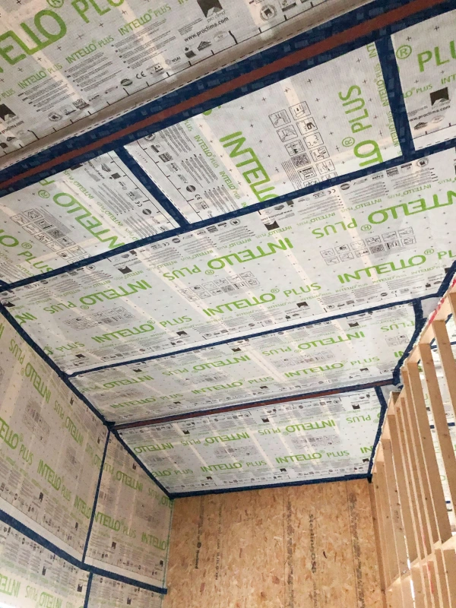
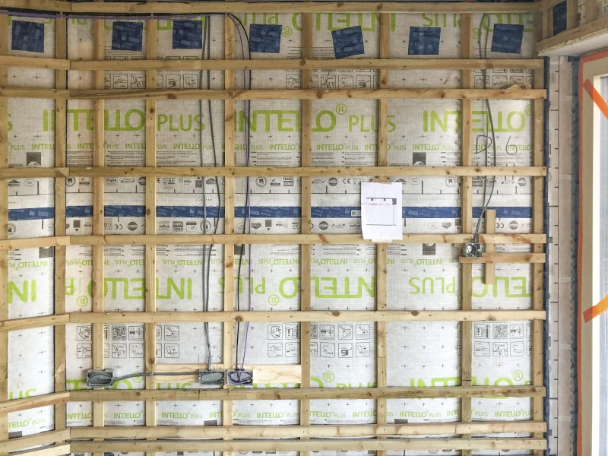
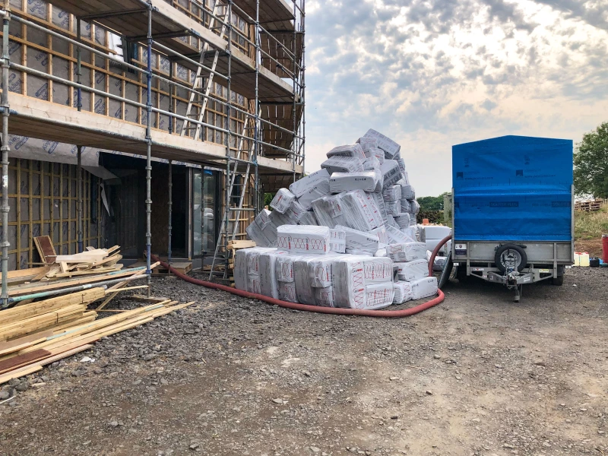
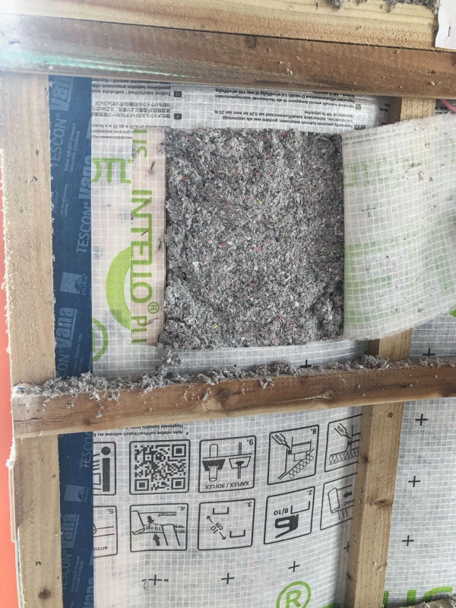
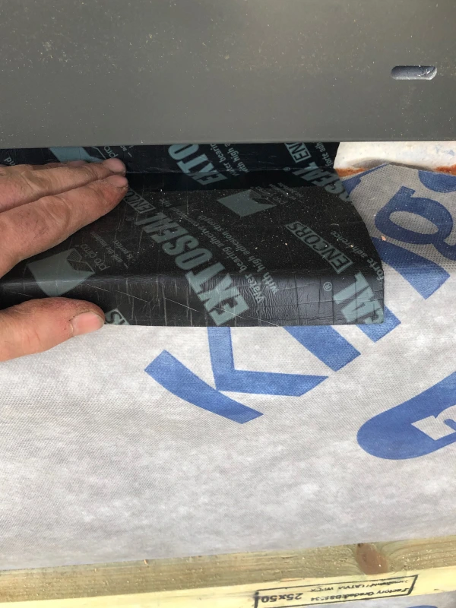
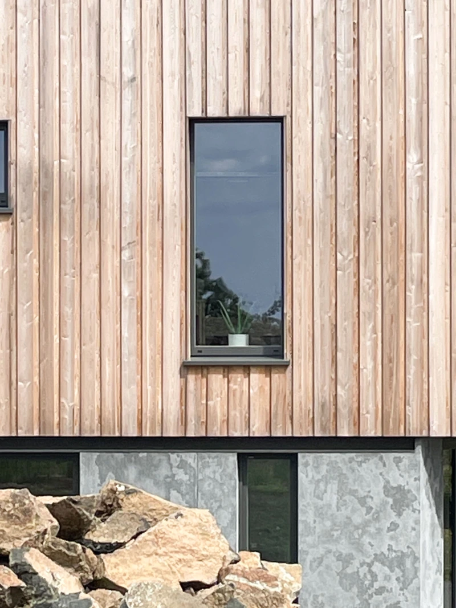
Architect
Ross Barrett (Studio B Architecture)
Passivhaus Consultant
Simon Bell
Air Pressure Test Result
0.39 ACH @ 50Pa
Roof U-Value
0.07 W/m²K
Walls U-Value
0.10 W/m²K
Heating Demand
13 kWh/m²/a


