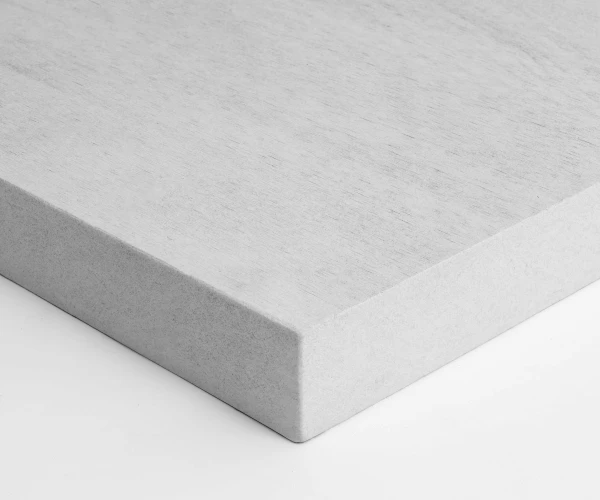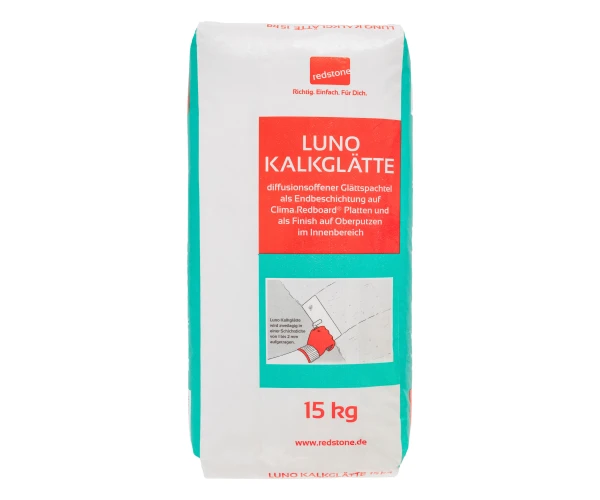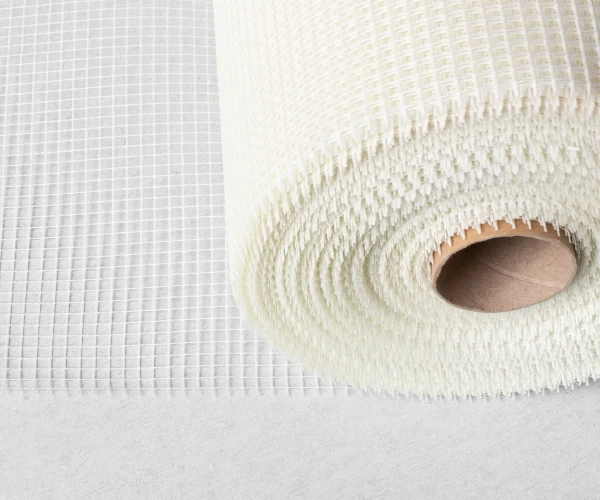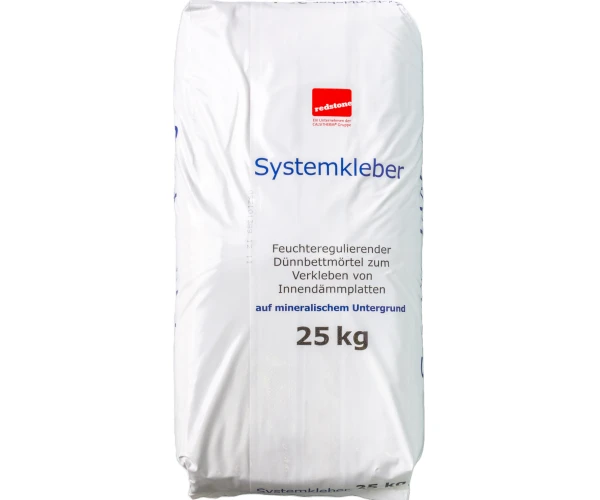The Market House, Enniscorthy
Refurbishment of the County Council offices in Enniscorthy, Co. Wexford using Calsitherm climate boards. The Market House is a listed building which was built circa 1813 and renovated in 1908, when a top floor was added for use as a technical school. The town centre landmark has since been refurbished to create a modern office space, while retaining the architectural hallmarks of the original structure.













Architect
Aughey O'Flattery Architects
Contractor
Tom O'Brien Construction
Calsitherm Installer
McCauley Plastering
Site Photography
Aughey O'Flattery Architects
Finished Project Photography
Marie-Louise Halpenny





