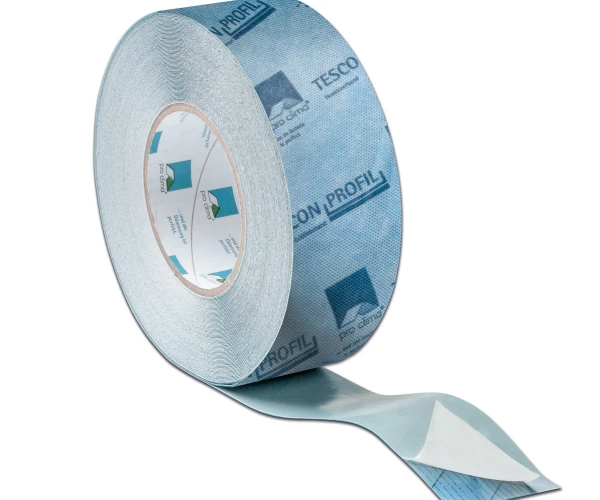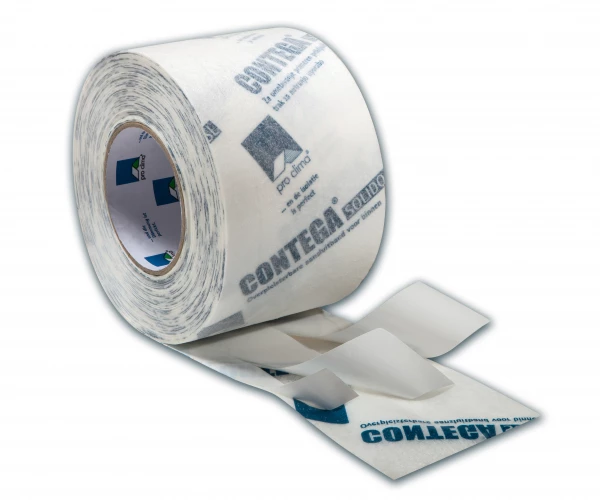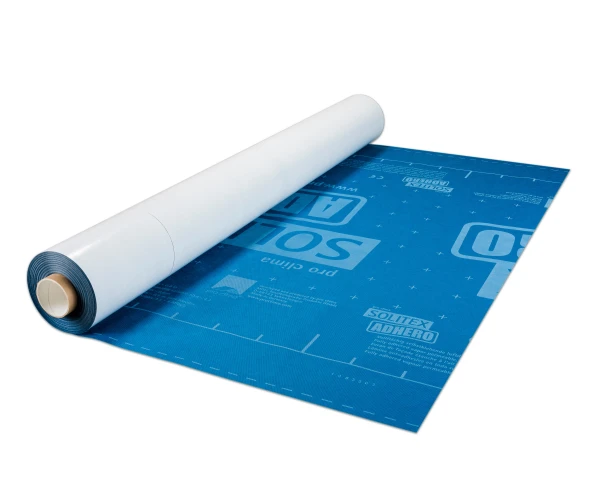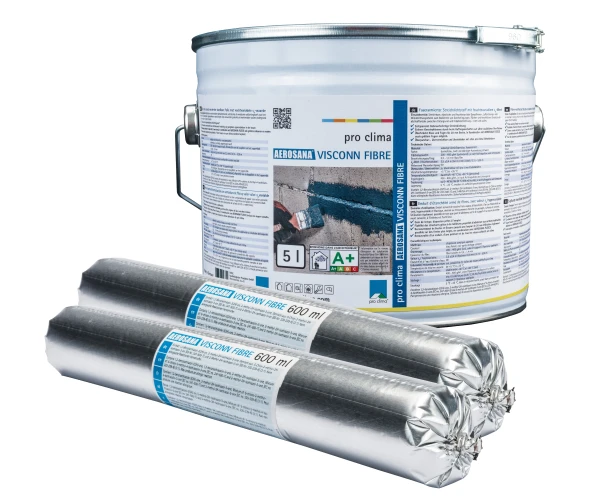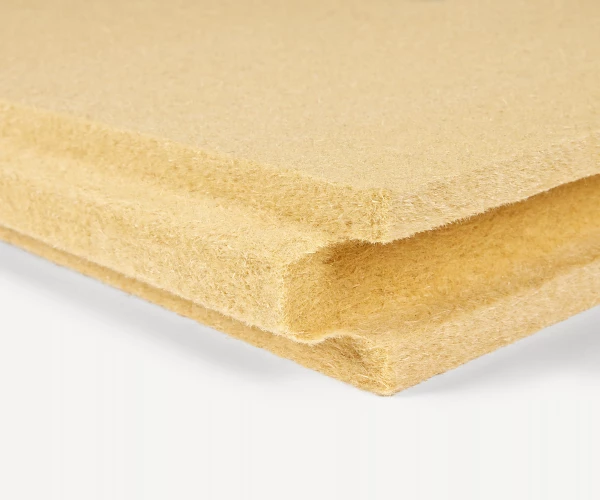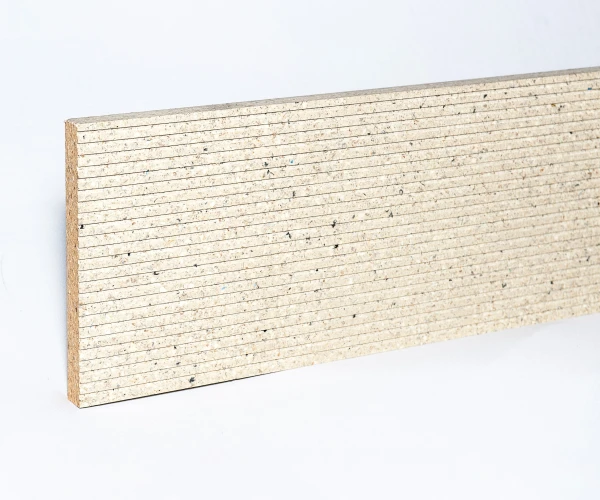Teach Sprúis – A CLT Passive House in Dublin City
This new Dublin City terrace house combines a simple external form with a rich and varied interior. Built to passive house standards, it features a CLT spruce panel structure with internal brick infill walls and a glulam beam and ceramic plank ceiling, adding thermal mass. Windtightness was achieved using the Pro Clima Adhero peel & stick breather membrane, while Pro Clima airtight tapes were used elsewhere. The roof and dormer are insulated with Gutex Multitherm woodfibre boards, while Bosig Phonotherm structural boards support the windows within the insulation layer, maintaining thermal continuity.
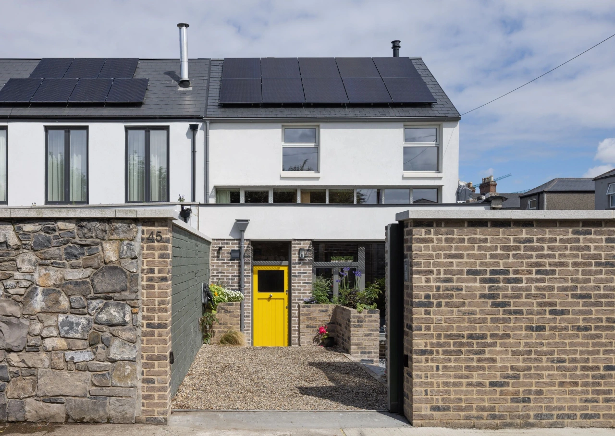
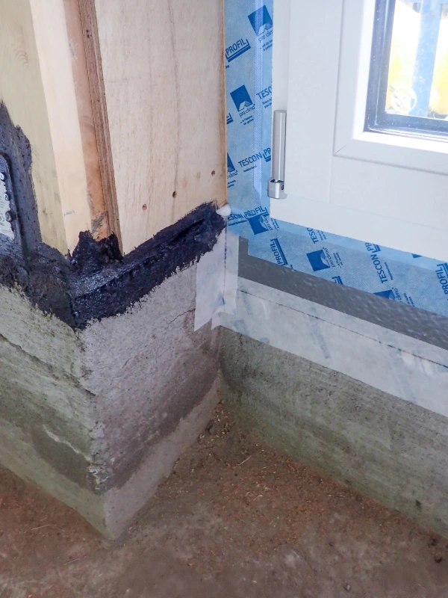
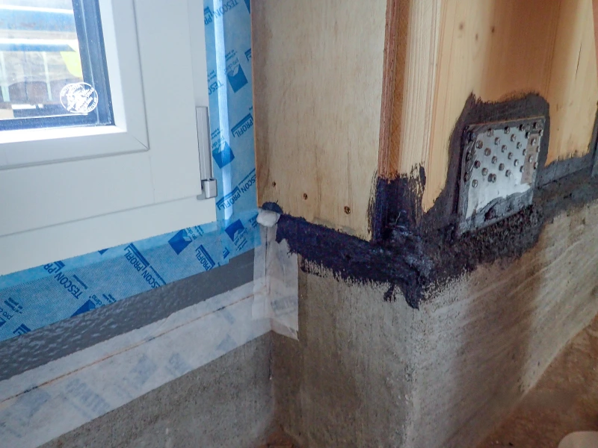
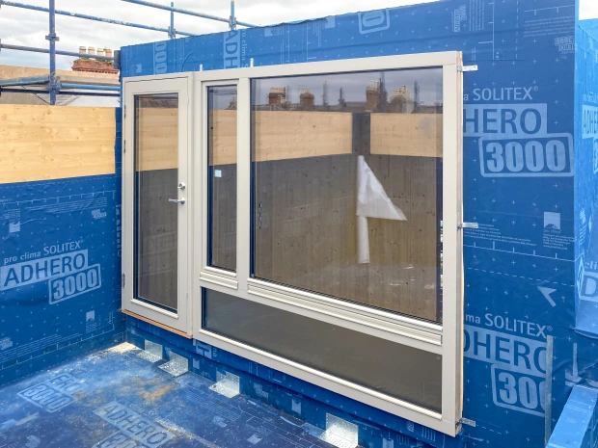
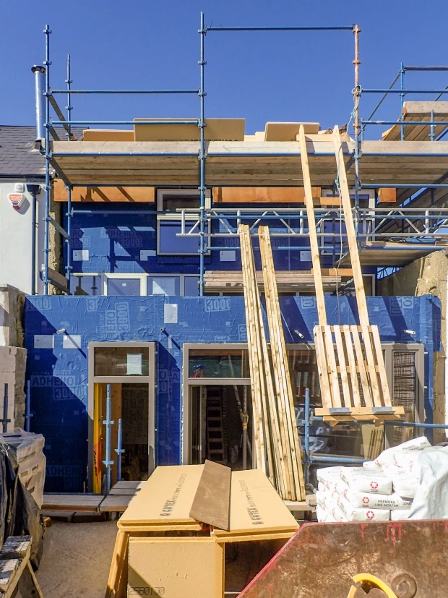
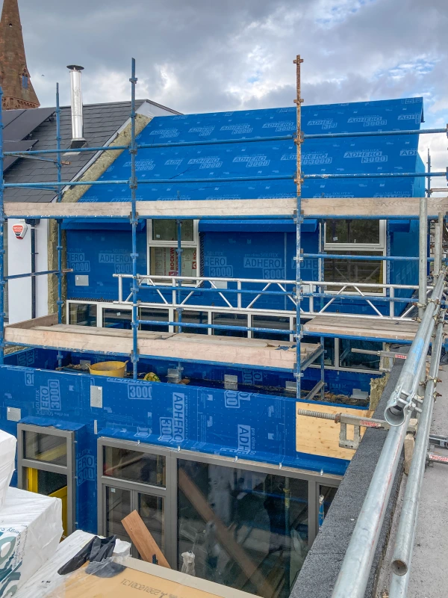
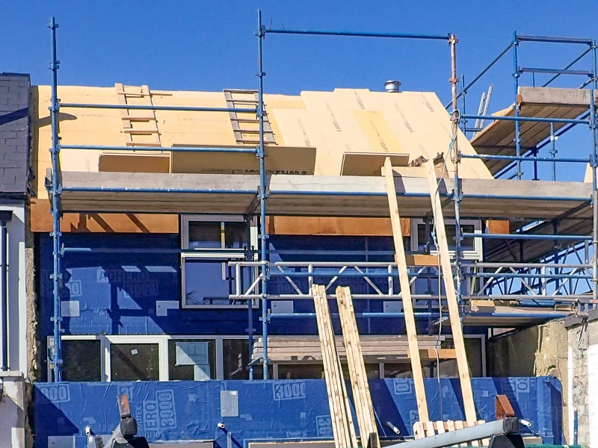
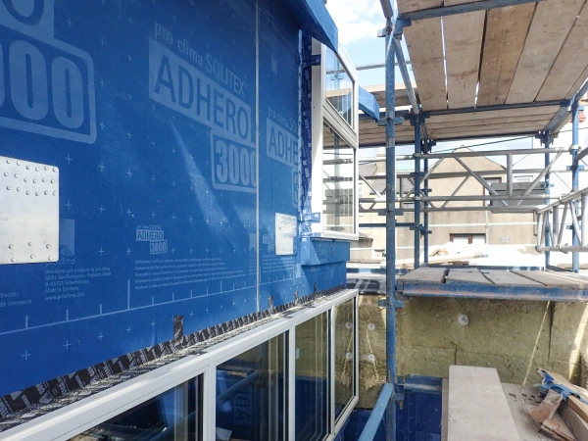
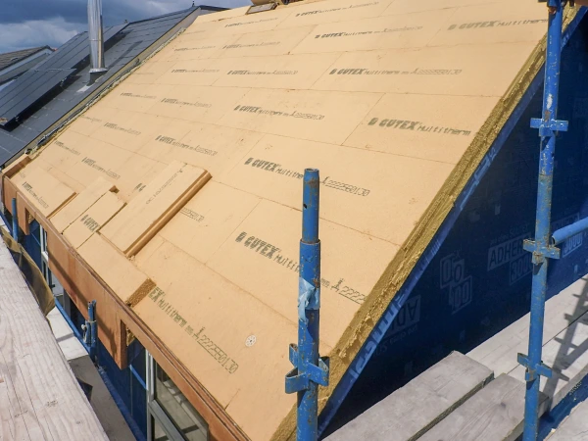
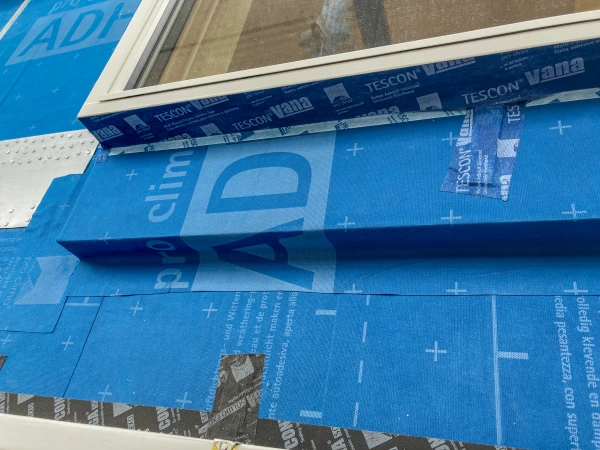
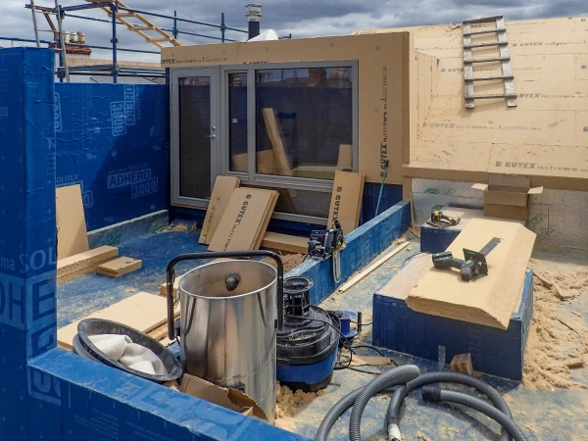
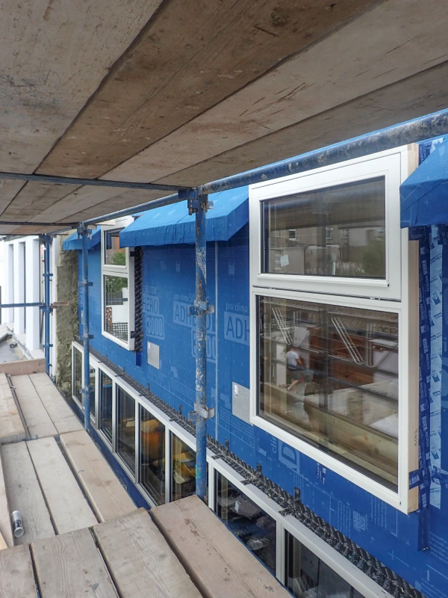
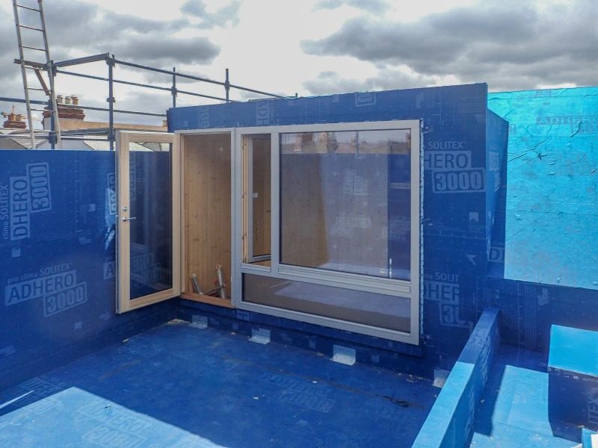
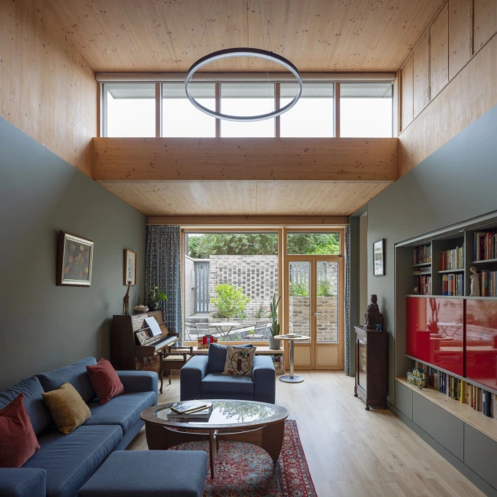
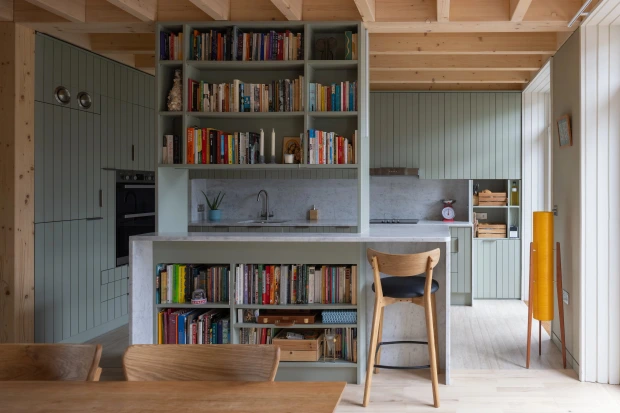
Architect
John-Barry Lowe (EDEN Architects)
Contractor
Marr Construction
CLT subcontractor
G-Frame
Airtightness Installer
Aerzeal
Finished Photographs
Andrew Campion


