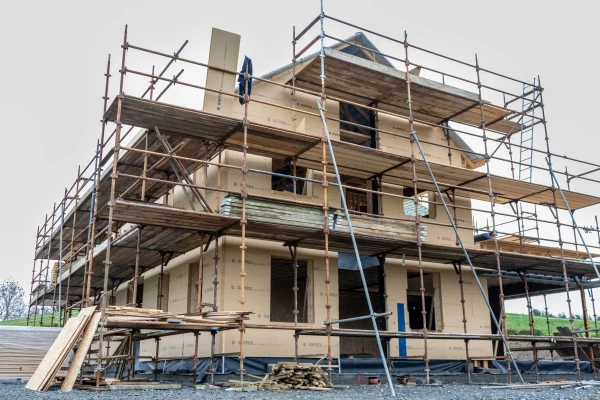Achieve the Passive House standard with our range of products that focus on airtightness, energy efficiency, and sustainable materials, ensuring your building meets rigorous energy targets.


Passive EcoWall®
Passive EcoWall® is a high-performance, low-energy wall system based on Passivhaus principles, featuring natural insulation and airtightness solutions for improved comfort, energy efficiency, and sustainability in buildings.


Passive EcoRoof
Passive EcoRoof is a high-performance, low-energy roof system based on Passivhaus principles, featuring natural insulation and airtightness solutions for improved comfort, energy efficiency, and sustainability in buildings.



