Maintain the character of heritage properties with natural insulation systems and thermal plasters that improve energy efficiency, regulate moisture, and ensure breathability for a sustainable retrofit project.
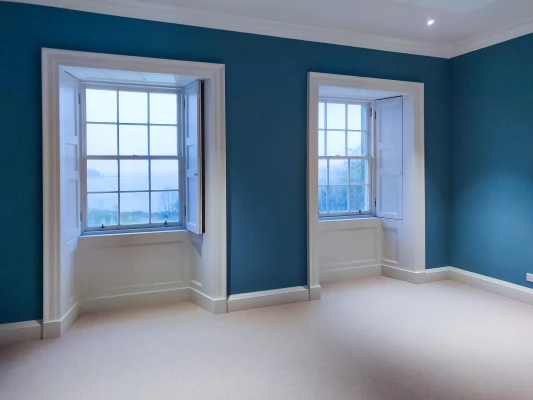

Retro EcoWall®
Retro EcoWall® is an advanced system for retrofitting traditional buildings, combining breathable cork-lime plaster, wood fibre insulation, and natural finishes. It provides energy-efficient, moisture-managing insulation for solid walls while preserving historic integrity.
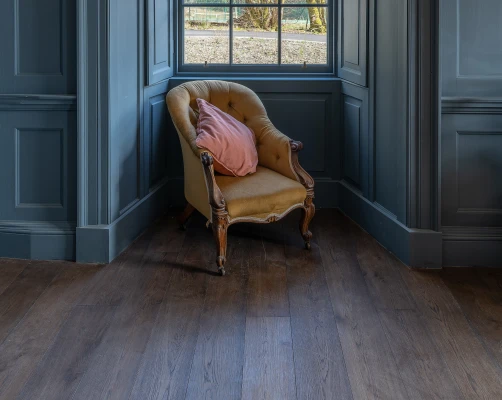

Retro EcoFloor™
Retro EcoFloor™ combines advanced breathable membranes, natural insulation, and airtight solutions to enhance energy efficiency in suspended timber floors, preserving heritage properties while maintaining superior comfort and structural integrity.


Retro EcoLoft
Retro EcoLoft is a complete system for insulating cold ventilated lofts using natural materials. It improves thermal performance, airtightness and moisture control, while maintaining a healthy loft space.
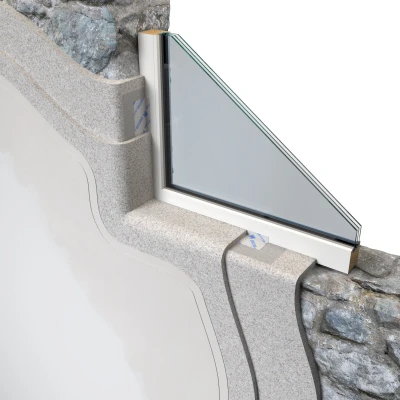

Diasen Diathonite
Diasen Diathonite finished with Diasen Argatherm and natural paint, creates a versatile, natural plaster system that provides superior thermal insulation for both internal and external walls. It enhances thermal comfort while maintaining breathability, making it perfect for eco-friendly building projects.
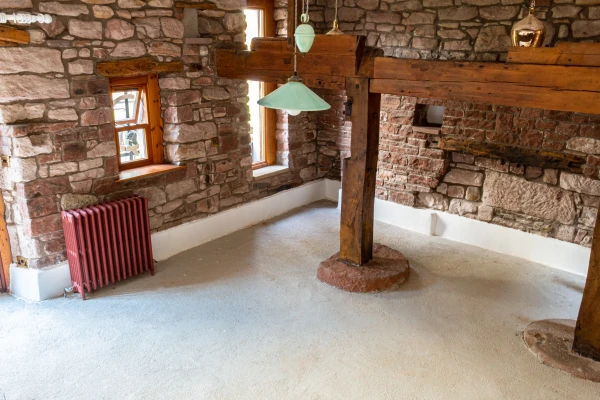

Solid Floor Insulation System
Improve the thermal performance of solid floors with a breathable cork-lime screed system. Ideal for heritage and retrofit projects, it balances insulation with moisture control.
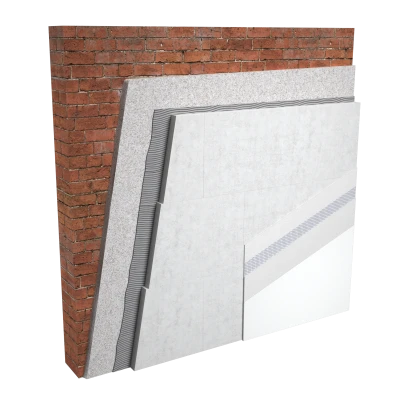

Redstone Clima Redboard Pro
Redstone Clima Redboard Pro delivers exceptional thermal performance for both internal and external walls alongside an A1 non-combustible fire rating, making it an ideal choice for enhancing energy efficiency and ensuring a comfortable indoor climate in tall buildings.



