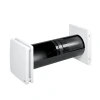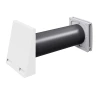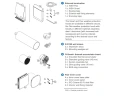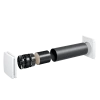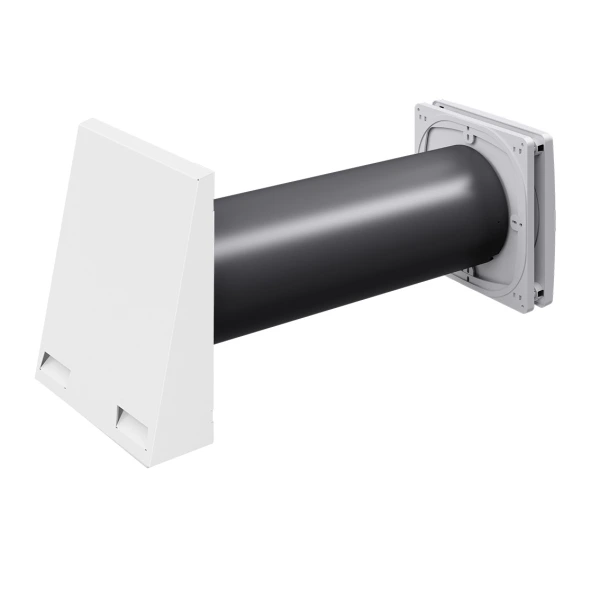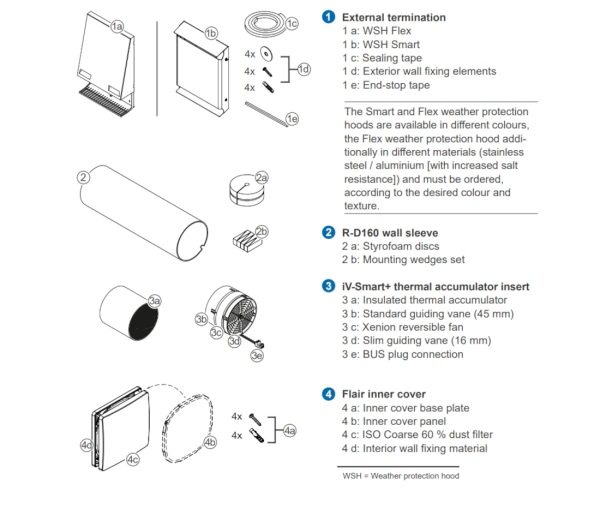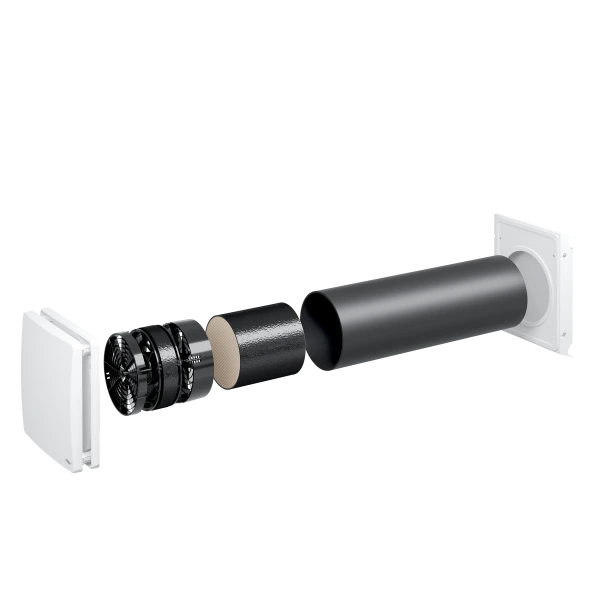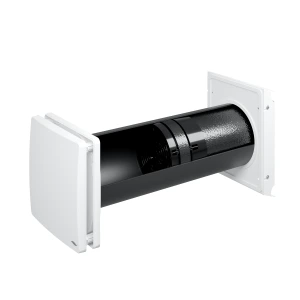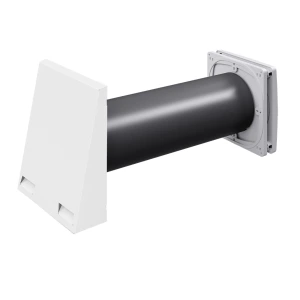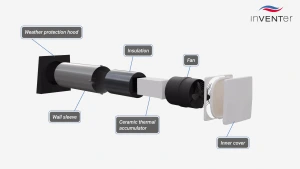Inventer IV-Smart+
Ventilation System Design
We would love to design the perfect ventilation system for your needs. Our design will provide the best performance and comfort levels and comply with all necessary building regulations.
Inventer heat recovery fans work in pairs and require a controller. A controller can power more than one fan.
If you decide not to consult with our technical team, this will be at your own risk. A professional system design is always recommended.
Product Overview
To provide ventilation with heat recovery as part of a decentralised ventilation system. Recovers up to 87% of heat from the extracted air to warm-up colder air coming in from outside.
External walls up to 495mm thick (with standard wall-sleeve) or up to 745mm thick (with large wall-sleeve). Typically used in homes to ventilate living spaces and bedrooms as well as hotels, office spaces, public rooms, schools and guest houses. Suitable for block, concrete, stone, timber frame, and brick constructions. It should be positioned on an external wall. Minimum compatible wall thickness is 270mm.
Overview
The IV-Smart+ is a compact and quiet low-energy heat recovery ventilation unit with a heat recovery rate of 87%. It includes a reversible fan that can silently switch air flow direction to extract air then supply air as needed; a thermal accumulator for heat recovery; integrated dust filter and a weatherproof exterior Flex Hood. Combining these features and components provides excellent heat recovery with maximum air flow and low levels of sound emission and transmission of noises from outside.
Where to use it
Bedrooms and living areas are common places where the IV-Smart+ can be used. Suitable for use in homes, offices, schools or hotels.
As the IV-Smart+ has a single fan built-in, it must work in tandem with a second ventilation unit within the building. The second “paired” unit can be an IV-Smart+, IV-Light, IV-14 Zero or IV-Compact. Both units must be connected to the same sMove controller.
The IV-Smart+ must be installed into an external wall. A 180mm wide hole, with 2° fall to the exterior is needed. Two wall sleeve sizes are available; one for walls up to 745mm thick and one for thinner walls up to 495mm thick. The minimum wall thickness is 270mm.
The centre of the hole in the external wall must be at least 250mm away from any windows and at least 450mm away from roof eaves to allow the external grille to be lowered into position from above. The interior side of the unit must not be covered or obstructed by furniture, fixtures, or fittings.
What it does
The Inventer IV-Smart+ is quite compact and can quietly provide ventilation and heat recovery as part of a decentralised ventilation system. It must be paired with a second ventilation unit (in the building) and can provide an air flow rate of 8.5-29m³/hour when in heat recovery mode; in extraction only mode, the air flow rate is 17-58m³/hour.
Every 70 seconds, the IV-Smart+ extracts warm stale air from inside the building and replaces it with fresh filtered air from outside. The warmth of the extracted air is used to heat up the colder external fresh air as it enters the building. This maintains the temperature in the room and ensures comfort levels are not reduced.
Because the IV-Smart+ is designed to work in tandem with a second Inventer unit, whenever one fan is extracting air from the building, the other fan will be supplying air. This ensures the air pressure within the building does not change while the fans operate.
The IV-Smart+ detects when incoming air drops to below 5°C and will automatically begin four extraction cycles to warm up the heat exchanger four times more than normal. This makes sure there is sufficient warmth in the heat exchanger to heat the inbound air to room temperature effectively.
The IV-Smart+ filters dust particles from the inbound external fresh air through a reusable G4 dust filter without reducing the airflow-rate through the unit. A pollen filter and activated carbon filters are available as optional upgrades to remove all impurities and allergens from the inbound external fresh air. These “finer” filters will reduce the airflow rate by 25%.
The wall cover, on the interior of the wall, can be closed to prevent draughts when the fan has been switched off. It’s also useful for when external noise is very loud or there are bad odours outside. Simply press the cover towards the wall (blocking the hole) to close it and pull it out to re-open.
The sMove controller can have an additional sensor connected to it to enable the monitoring and regulation of humidity or CO₂ levels, VOCs, or air pressure. This ensures the highest levels of indoor air quality can be achieved.
Why we love it
The IV-Smart+ is a compact unit requiring a smaller diameter hole in the wall than other fans in the Inventer range. It also looks good with its modern interior cover and its stylish outer grill.
It is A+ rated and highly energy efficient using maximum 3W. The sound emission level, at maximum fan speed, is 37dB and goes as low as 14dB on the lowest speed where it only uses 1W. The fan blades were designed by Inventer and are engineered to reduce external noise.
Closing the hole in the wall by easily pressing the front cover means you have full control of noise. Especially useful if there are roadworks outside or hot weather has caused bad odours outside.
The integrated wind stabiliser ensures air flow within the building, and performance of the fan, is not affected by strong wind and gusts.
The built-in G4 dust filter can be easily removed, washed, and refitted. It should be checked and washed every four months. It can be washed multiple times but is recommended to be replaced every 12 months. If there are any holes or tears, it will need replacing immediately.
How it works
Built into each fan is a ceramic heat exchanger. The heat exchanger absorbs heat from the warm, extracted air passing through it. After 70 seconds of extraction, the ceramic material is fully heated, and the fan silently reverses direction. When fresh air passes through the heat exchanger in the opposite direction, the ceramic material transfers heat back to the incoming air warming it up as it enters the building.
The IV-Smart+ and the other single fan ventilation units from Inventer operate in pairs meaning you need to have at least two (or four, six or eight) connected to the same sMove controller. Each controller creates a “zone” that can be independently controlled. You can have more controllers and pairs of fans to create additional zones as needed. One fan in each pair will extract while the other will supply air. This means the same volume of air enters the building through one fan as is extracted by the other, so the air pressure remains constant. Every 70 seconds both fans in each pair automatically switch air flow to the opposite direction, so air is exchanged evenly throughout the building and 87% of the interior warmth is retained. This ensures excellent indoor air quality and maintains a constant air temperature and air pressure in each room.
Inventer Decentralised Ventilation

- 87% heat recovery
- Quiet fan. 14-37 dB (A)
- Supplied with Flex Exterior Hood
- 1-3W energy consumption
- Reduces external noise by 38-49 dB
- 5-year guarantee
- 30-year guarantee on thermal accumulator
- Built-in temperature sensor
- Unaffected by strong wind outside
- Stylish stainless steel exterior hood
- Closable inner cover
- Quiet fan 14-37 dB (A) is ideal for living areas where low noise is required
- Recovers 87% of heat from extracted air to warm up the inbound air so a constant indoor air temperature and comfort level is maintained
- Energy efficient 1-3W fan lowers running costs and carbon emissions of the building to help make an active contribution to the environment
- Built-in G4 dust filter can be cleaned and reused many times.
- Additional filters are available to provide total control of all allergens entering the building and ensure the highest levels of indoor air quality can be achieved
- Closable inner cover prevents unwanted draughts when the fan is switched off and reduces noise or odours from outside
- Below 5° C outside, the heat recovery cycle is adapted to recover more heat and ensure cold air is not supplied to the building.
Questions
There are currently no questions and answers published for this product
Technical Details
Key Technical Data
Installation Guide

How to Install
Turn the power off during electrical works. All electrical connections must be carried out by a qualified professional. Seek professional advice for planning and installation of all electrical works.
The IV-Smart+ receives its power from an Inventer sMove controller. This should be installed first by following the controller’s installation guide. The wire from the controller must be long enough to reach the connector on the fan’s power cable. Depending on the wall thickness, this connector could be inside the hole, so please ensure the wire is long enough to reach right to the back of the hole.
When installed on an external wall, a 180mm wide hole will be required. The hole should have a 2° fall to the outside to allow any condensation to run off to the exterior. In walls made from brick, concrete or stone, this should be cut with a 180mm masonry core drill.
For newbuilds, a wall mounting block is available. This block can be incorporated into the brickwork of the building for easier installation without the need for core drilling. It incorporates insulation and a 2° slope.
The best position for the fan on the wall should be worked out in advance before drilling. The fan must be positioned so the centre of the fan, internally or externally, will be at least 250mm from the edge of a window or ceiling and at least 450mm from the eaves of the roof. This 450mm eaves clearance provides enough space to slide the exterior grille downwards into position on the exterior wall. The internal end of the fan should be situated away from radiators, thermostats, sensors and heat sources and should not be obstructed by furniture, fixtures or fittings. Locating the unit near sensitive artworks/paintings should be avoided to avoid any damage caused by the drying effect of near constant air movement.
Once a suitable hole with a 2° fall to the outside has been created, the wall-sleeve can be cut to length. The wall-sleeve has a notch at one end. This notched end should be on the interior side of the hole. You must cut the other end. The required length of the wall-sleeve is equal to the thickness of the wall plus an extra 10mm. The aim is to have the wall-sleeve protrude by at least 10mm at the exterior end outside.
Hint: You may find it easier to judge the length required by fitting the pipe into the hole and aligning the interior end flush with the wall (consider any internal plaster/finishes to be added later and adjust as necessary). Then make sure the wall-sleeve has a 2° slope towards the exterior. You may need to use the supplied wedges to align and secure the wall-sleeve at the correct 2° incline. From the exterior, draw round the protruding pipe with a pen or pencil to mark the wall level on the sleeve. You could use a spacer or your finger between the pen and the wall to draw the line 10mm away from the wall surface, or you can just mark the wall line, remove the sleeve from the wall and draw a second line on the sleeve 10mm further along. Once you have a suitable line to mark the thickness of the wall including the extra 10mm, cut the sleeve and reinsert it into the wall replacing the wedges as needed.
After the wall-sleeve is cut to length and inserted into the hole, the wall-sleeve should be rotated so the notch is towards the bottom and near where the power wires will be. The IV-Smart+ is supplied with a white cylindrical insert. This can be inserted into the wall-sleeve to temporarily block the hole and prevent draughts while you continue the installation.
The Wall-sleeve should be a snug fit in the hole and sealed airtight at both ends. It should be placed so that the screw holes in the wall sleeve are facing towards the interior to later fit the inner cover. To help centre the wall-sleeve in the hole, the supplied wedges can be used (at either end) to adjust the position of the wall-sleeve and make sure the wall-sleeve has at least 2° of slope to the outside. The wedges can remain in place. Where any wedges protrude from the wall, this can be cut with a sharp knife so it is flush. Seal gaps of up to 6mm between the wall-sleeve and wall with Pro Clima Orcon F airtight sealant. For bigger gaps of up to 20mm, use Aerosana Visconn Fibre. If any gaps exceed 20mm, fill with mortar, leave it to set then seal all around with Orcon F or Aerosana Visconn Fibre. Alternatively, an expanding foam filler can be used to fill gaps around the wall-sleeve. Once set, the foam and the wedges can be trimmed flush to the wall. As this material can crack over time and may not provide a permanent airtight seal, the foam must also be covered over and sealed with Aerosana Visconn Fibre to remain airtight for the lifetime of the building.
If the wall has no plaster or render on it and will be plastered or rendered later, a pair of 130-170mm Pro Clima Roflex Solido airtight grommets can be used to seal either end of the wall-sleeve to the wall. This grommet is stuck to the surrounding masonry then plastered over to finish.
The external weather protection hood is installed next. The external baseplate should be orientated so the horizontal grill section is at the bottom. A spirit level should be used to make sure everything is horizontal then holes can be marked and drilled (to a depth of 50mm) with an 8mm drill bit then the supplied wall plugs can be inserted.
The foam weatherproofing tape should be applied around the outside edge on the back of the baseplate then the baseplate can be screwed to the wall. Use the supplied screws and washers. The outer grill will then slide down from above to fit over the baseplate and complete the external part of the installation.
Work now continues from the interior side. The temporary insert used to plug the wall-sleeve must now be removed. The ceramic honeycomb thermal accumulator is inserted next. Hold the handle on the accumulator and push all the way to the back of the wall-sleeve. Then insert the fan with the wire facing toward the interior of the room. Rotate the fan, if necessary, to align the wire location with the notch in the wall-sleeve. Depending on the thickness of the wall, you might need to connect the fan to the power supply (the wire from the controller) before inserting the fan all the way in the wall-sleeve.
The inner cover can now be installed. The cover has two parts: a baseplate and a smooth top cover. The smooth top cover needs to be separated from the baseplate by pressing the small release buttons at each corner. The power wire (from the controller) should now be connected and routed through the notch in the wall sleeve. The base plate should be fixed to the wall by using the wall plugs and screws provided. You need 6mm holes drilled to a depth of 40mm for each wall plug. Once attached to the wall, the filter be inserted into the baseplate. The smooth top cover is then pressed over the filter onto the baseplate and clipped into place.


